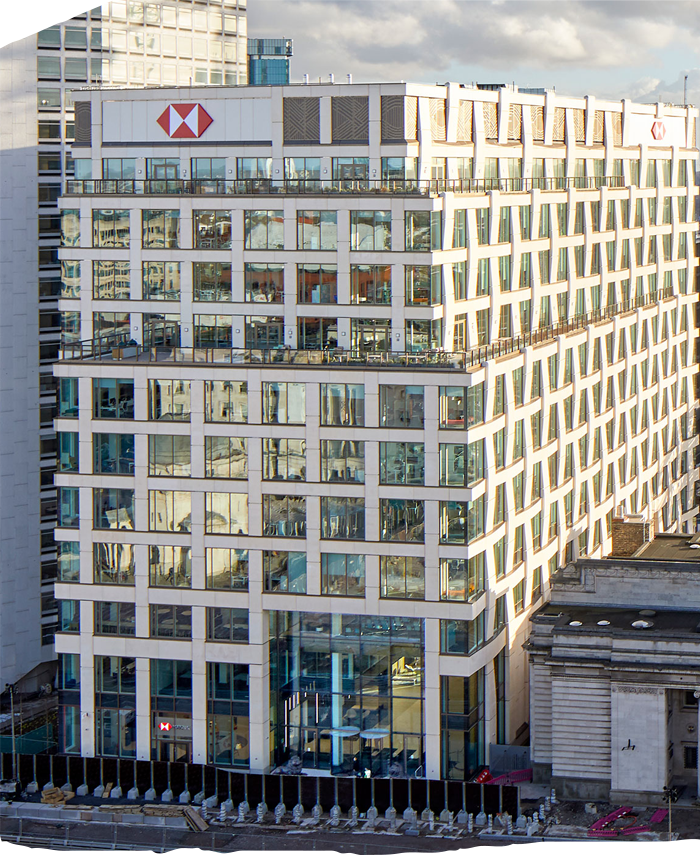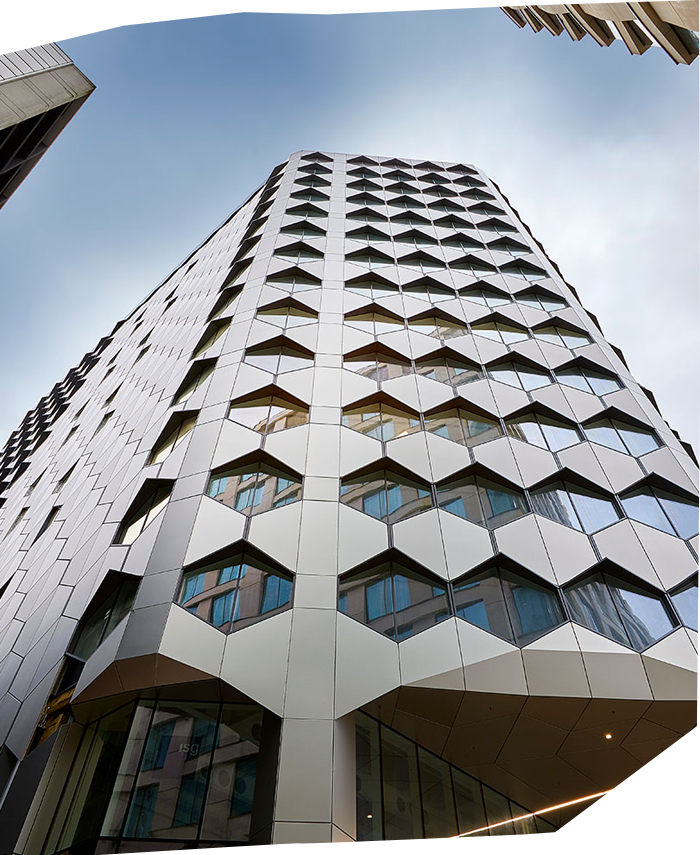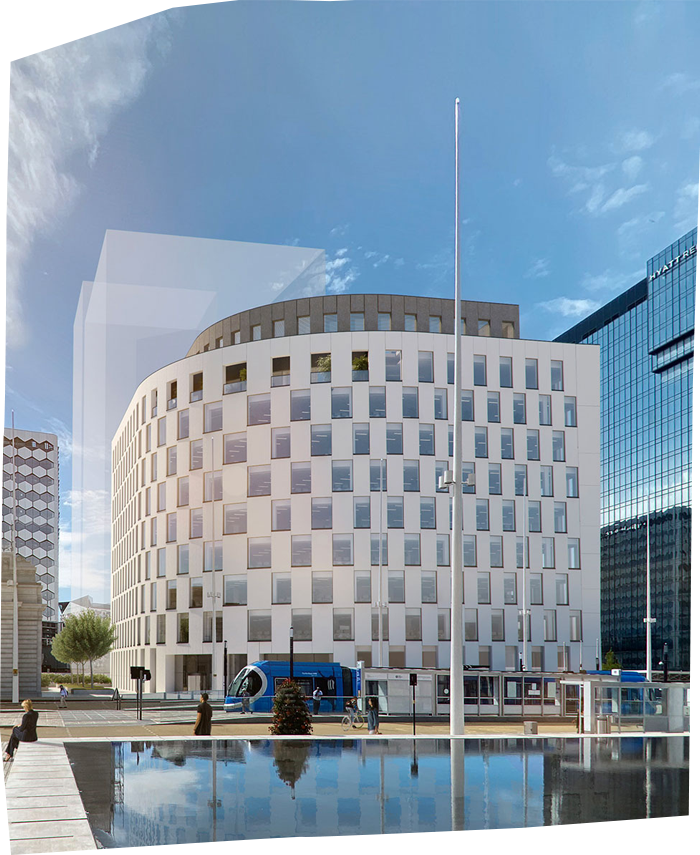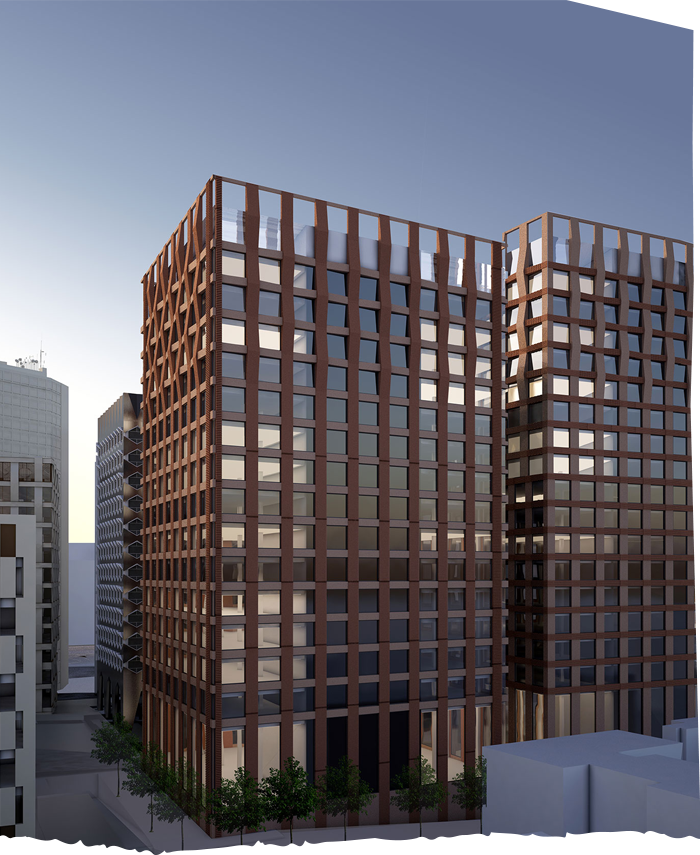


1 CENTENARY SQUARE
1 Centenary Square is a statement 210,000 sq ft office building featuring two offset balconies with outstanding views across the site’s new extensively landscaped public realm and Centenary Square.
Awarded BREEAM Excellent and LEED Gold, the office space includes efficient floorplates of up to 21,903 sq ft over ground and ten upper floors.
The building’s woven cladding pattern creates a distinctive façade with the overlapping masonry ‘ribbons’, cleverly colour-matched to the Portland Stone of the adjacent buildings.
Works were complete to allow the HSBC Headquarters to open in late 2018.
1 CENTENARY SQUARE
1 Centenary Square is a statement 210,000 sq ft office building featuring two offset balconies with outstanding views across the site’s new extensively landscaped public realm and Centenary Square.
Awarded BREEAM Excellent and LEED Gold, the office space includes efficient floorplates of up to 21,903 sq ft over ground and ten upper floors.
The building’s woven cladding pattern creates a distinctive façade with the overlapping masonry ‘ribbons’, cleverly colour-matched to the Portland Stone of the adjacent buildings.
Works were complete to allow the HSBC Headquarters to open in late 2018.



3 ARENA CENTRAL
3 Arena Central has been designed to provide 242,075 sq ft of Grade A commercial space over ground and 13 upper floors.
Located at the heart of the development and opening directly on to Bank Court – the centrepiece of the new public realm – this beautifully designed space offers efficient floorplates of up to 18,102 sq ft in an outstanding business location.
It has become Birmingham’s largest pre-let in over a decade with the Government Property Unit committing to take the full building on a 25 year lease.
While Arena Central benefits from its location close to Birmingham’s key public transport hubs, two basement floors provide secure car parking and cycle storage spaces with associated lockers and shower facilities too.
3 ARENA CENTRAL
3 Arena Central has been designed to provide 242,075 sq ft of Grade A commercial space over ground and 13 upper floors.
Located at the heart of the development and opening directly on to Bank Court – the centrepiece of the new public realm – this beautifully designed space offers efficient floorplates of up to 18,102 sq ft in an outstanding business location.
It has become Birmingham’s largest pre-let in over a decade with the Government Property Unit committing to take the full building on a 25 year lease.
While Arena Central benefits from its location close to Birmingham’s key public transport hubs, two basement floors provide secure car parking and cycle storage spaces with associated lockers and shower facilities too.



5 CENTENARY SQUARE
Detailed planning consent is in place for the delivery of 5 Centenary Square – a 200,000 sq ft Grade A office building. This will be a first choice location for either a single occupier seeking a prominent HQ location or multiple tenants, with flexible and easily sub-divisible floorplates supporting the delivery of a number of office layouts.There will also be a balcony and terrace to enjoy on the top floor.
The exterior of 5 Centenary Square has been designed to create an impactful and timeless façade, with alternating glazed and fully opaque panels to enhance the tessellating chequerboard effect around the building. The basement will provide car parking spaces, alongside secure cycle spaces with lockers and showers.
5 CENTENARY SQUARE
Detailed planning consent is in place for the delivery of 5 Centenary Square – a 200,000 sq ft Grade A office building. This will be a first choice location for either a single occupier seeking a prominent HQ location or multiple tenants, with flexible and easily sub-divisible floorplates supporting the delivery of a number of office layouts. There will also be a balcony and terrace to enjoy on the top floor.
The exterior of 5 Centenary Square has been designed to create an impactful and timeless façade, with alternating glazed and fully opaque panels to enhance the tessellating chequerboard effect around the building. The basement will provide car parking spaces, alongside secure cycle spaces with lockers and showers.



4+5 ARENA CENTRAL
4 Arena Central has been designed to deliver 189,554 sq ft of office accommodation over ground and 14 upper floors.
5 Arena Central has been designed to deliver 190,554 sq ft of office accommodation over ground and 15 upper floors.
Situated in the south west corner of the site, both 4 and 5 Arena Central have been targeted as net zero carbon buildings. Both will be designed and built to meet BREEAM Excellent building standards and an EPC ‘A’ rating. Basements will be provided to both buildings, offering dedicated car parking, cycle storage, shower facilities and male and female changing areas.
4+5 ARENA CENTRAL
4 Arena Central has been designed to deliver 189,554 sq ft of office accommodation over ground and 14 upper floors.
5 Arena Central has been designed to deliver 190,554 sq ft of office accommodation over ground and 15 upper floors.
Situated in the south west corner of the site, both 4 and 5 Arena Central have been targeted as net zero carbon buildings. Both will be designed and built to meet BREEAM Excellent building standards and an EPC ‘A’ rating. Basements will be provided to both buildings, offering dedicated car parking, cycle storage, shower facilities and male and female changing areas.


Take a moment, get in touch


Will Ventham
Jonathan Carmalt
A development by Kier Property

Take a moment, get in touch

Will Ventham

Jonathan Carmalt
A development by Kier Property



